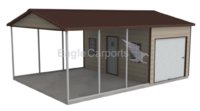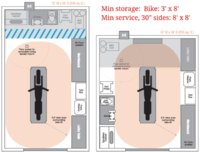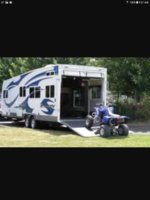Well wife and I have officially moved to the country from the city. Although it comes with a 2 car garage, that is fully committed, so I am going to build a small workshop. In this municipality I am allowed to build an accessory building no more than 100 square feet without a permit.
I want to fit in a bike lift, a workbench and some tool storage. Do I go 10 by 10 or 8 by 12? I am thinking the latter as that way workbench at the end and the bike longways, lots of room to move around, given good housekeeping.
OTOH, a 10 by 10 would see a bike off to one side with about 5 by 10 left for bench and tool box.
Have any of you any direct experience in this sort of small scale planning?
I want to fit in a bike lift, a workbench and some tool storage. Do I go 10 by 10 or 8 by 12? I am thinking the latter as that way workbench at the end and the bike longways, lots of room to move around, given good housekeeping.
OTOH, a 10 by 10 would see a bike off to one side with about 5 by 10 left for bench and tool box.
Have any of you any direct experience in this sort of small scale planning?

 with willis. If cost is not an issue, do it once, do it right. A permit is inexpensive and when a building inspector signs off on it, you have the peace of mind that it was done right. If ever an issue, your insurance company will be much more cooperative with a permit in place.
with willis. If cost is not an issue, do it once, do it right. A permit is inexpensive and when a building inspector signs off on it, you have the peace of mind that it was done right. If ever an issue, your insurance company will be much more cooperative with a permit in place.

