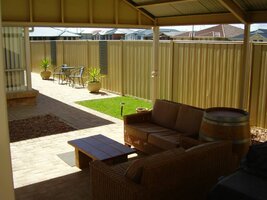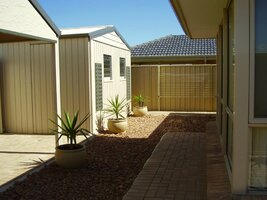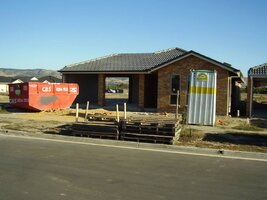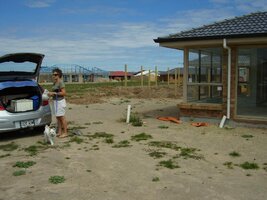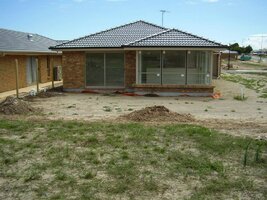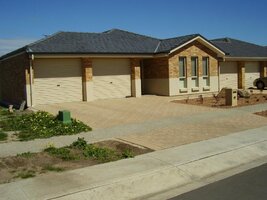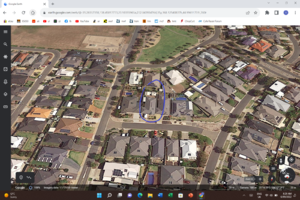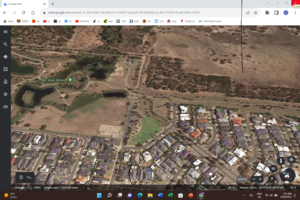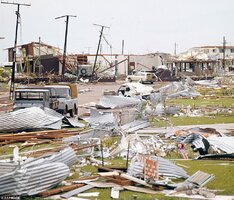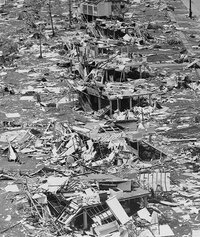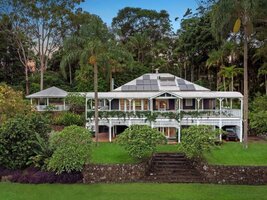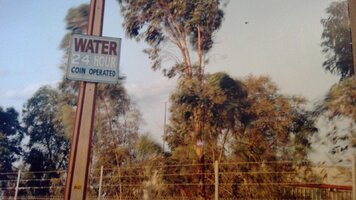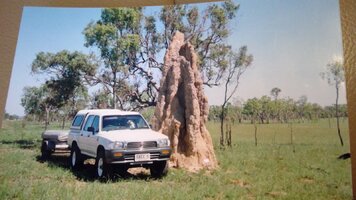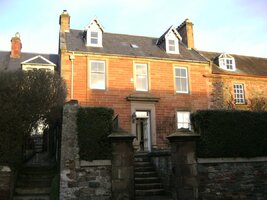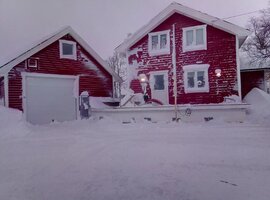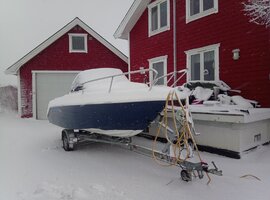Back in the 50 s and probably through to a few years ago, a lot of housing in Oz was built on a 1/4 acre block, that was the dream. In suburbia all houses are separated by fencing, even houses in rural areas generally have fencing of some sort. Decades ago it was generally picket fence, although over the last couple of decades steel fencing has become very popular. Fencing years ago surrounded properties with most extending right up to the council front boundaries.
In the west, homes are generally double brick on a concrete slab due to the sandy soil. Housing varies widely around the rest of Australia: Queenslanders were very popular for decades and decades in QLD. QLDers are all wood, generally built on stilts up too 10-12' off the ground. I believe it was for ventilation prior to AC, Windows were louvred. That is now changing and brick veneer homes are the norm in many parts. The NT is similar.
The East, NSW, VIC and SA generally favour brick veneer, that is wooden frames with a brick outer veneer, generally on concrete slabs and foundations. Although in years gone, many had wooden floors with a crawl space below.
Theses days, I think 99 percent of sheds are steel framed clad in steel sheeting. Years ago mostly just galvanised sheeting, these days Colourbond, available in a range of colours mirroring the steel, Colourbond fencing.
I'd better say something about Tassy, in Australia Tassy is usually forgotten, indeed, many a map doesn't even show Tasmania. Lots of different styles in Tassy, with historical buildings everywhere, some quite grand, many built by criminal labour still standing.
We are subject to strict regulations in Oz, in some developments colour and material choices are dictated by the developer, as is the style of house, Council rules dictate how far from the road the house should be built, while developers even dictate how far in front of the garage the front wall should be. In our development, the block had to have so many square metres of space free of structures, height of structures was limited as was fence height, house frontage had to be two colours/materials, the front wall one metre in front of the garage, water heater had to be solar, solar panels were not to be visible from the road, fencing dead on 1.8 m and colourbond, corner houses had to have a different fencing colour, material and design, pitch of roof was set as was the overall height of any out structures.
Of course one only has to wait for the last block in a development to sell, then their rules go out the window and council rules apply. No permanent structure: Gazebos, pergolas, sheds, etc can be built without council approval, although quite a few ignore the rule and approval is usually granted after the fact.
The 1/4 acre block has largely disappeared, developers now concentrate on much smaller blocks, some under 300 Square metres. Many houses now have only a couple of feet free between house and fence, just enough room for a walkway, but none for sheds, pergolas, etc. I believe this is a push to stop suburban spread and make infrastructure cheaper, ie, fewer roads to build, shorter water, electricity, sewerage runs and so on.
Many areas in Australia, notwithstanding the West, have reactive soils, in our area, highly reactive soils, ie, stamp your foot down and the other will rise. This of course creates problems: Water pipes, sewerage pipes break, roads don't remain flat for long, indeed some in our area resemble rollercoasters.
In the west, homes are generally double brick on a concrete slab due to the sandy soil. Housing varies widely around the rest of Australia: Queenslanders were very popular for decades and decades in QLD. QLDers are all wood, generally built on stilts up too 10-12' off the ground. I believe it was for ventilation prior to AC, Windows were louvred. That is now changing and brick veneer homes are the norm in many parts. The NT is similar.
The East, NSW, VIC and SA generally favour brick veneer, that is wooden frames with a brick outer veneer, generally on concrete slabs and foundations. Although in years gone, many had wooden floors with a crawl space below.
Theses days, I think 99 percent of sheds are steel framed clad in steel sheeting. Years ago mostly just galvanised sheeting, these days Colourbond, available in a range of colours mirroring the steel, Colourbond fencing.
I'd better say something about Tassy, in Australia Tassy is usually forgotten, indeed, many a map doesn't even show Tasmania. Lots of different styles in Tassy, with historical buildings everywhere, some quite grand, many built by criminal labour still standing.
We are subject to strict regulations in Oz, in some developments colour and material choices are dictated by the developer, as is the style of house, Council rules dictate how far from the road the house should be built, while developers even dictate how far in front of the garage the front wall should be. In our development, the block had to have so many square metres of space free of structures, height of structures was limited as was fence height, house frontage had to be two colours/materials, the front wall one metre in front of the garage, water heater had to be solar, solar panels were not to be visible from the road, fencing dead on 1.8 m and colourbond, corner houses had to have a different fencing colour, material and design, pitch of roof was set as was the overall height of any out structures.
Of course one only has to wait for the last block in a development to sell, then their rules go out the window and council rules apply. No permanent structure: Gazebos, pergolas, sheds, etc can be built without council approval, although quite a few ignore the rule and approval is usually granted after the fact.
The 1/4 acre block has largely disappeared, developers now concentrate on much smaller blocks, some under 300 Square metres. Many houses now have only a couple of feet free between house and fence, just enough room for a walkway, but none for sheds, pergolas, etc. I believe this is a push to stop suburban spread and make infrastructure cheaper, ie, fewer roads to build, shorter water, electricity, sewerage runs and so on.
Many areas in Australia, notwithstanding the West, have reactive soils, in our area, highly reactive soils, ie, stamp your foot down and the other will rise. This of course creates problems: Water pipes, sewerage pipes break, roads don't remain flat for long, indeed some in our area resemble rollercoasters.

