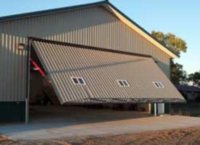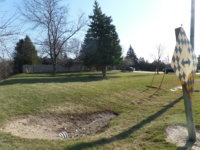Thanks for all the replies. I am limited to 100 square feet unless I go get a permit, which is not the end of the world. I like the idea of a substantial storage loft, though. A permit would require inspectors poking around, but more importantly, a much more substantial floor than I want to invest in. Yards of concrete for a floating slab, or digging down 4 feet for footings, that sort of thing, when all I want is a three season hobby shop, built on deck blocks or 6 x 6 skids.
Hi Lakeview: Yup - I would either look into the multiple building idea as suggested by QL - or - simply bite the bullet and get a danged permit.
There is nothing worse than being in a cramped shop - unable to do what you want to do. I've seen your last shop and you have a great collection of excellent stuff - but you DO need a place to work on it. I will happily come and help with the wiring and plumbing.
Pete




